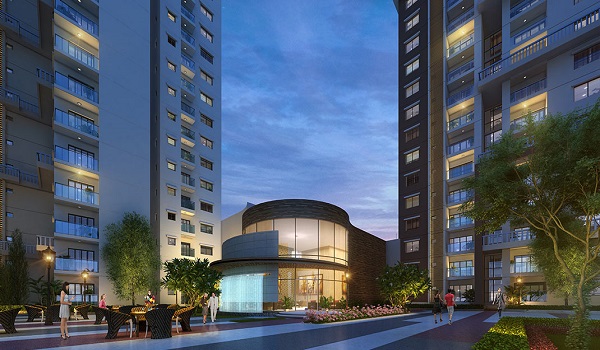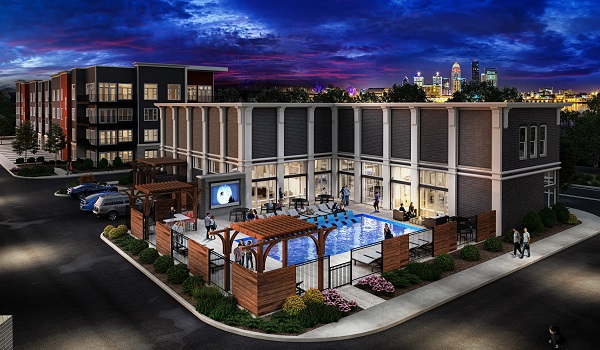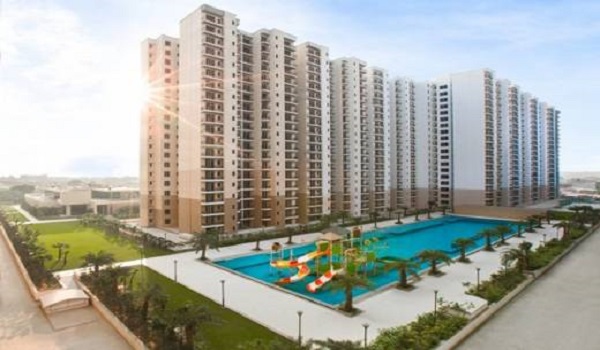Godrej Woodscapes Master Plan
The master plan of Godrej Woodscapes shows thoughtfully designed apartments set on 28 acres with 15 acres of green zone. It includes comprehensive details about the 15 towers hosting 2400 high-rise apartments. It also provides information about the amenities, clubhouses, landscapes, and Retail plaza. The plan covers the entry and points int. The internal road with differentiated and integrated planning is shown in the layout.
In general, a master plan of any housing project gives a detailed layout description of the community. It shows where homes, parks, roads, and amenities will be located.
Godrej Woodscapes, a premium township project, is a high-rise gated community with modern homes set amidst green forest views. The project is designed to embrace a pollution-free green life in canopy trees, ponds, and woodlands.
Godrej Woodscapes site layout plan, designed by Tilak Thomas’ Architect firm, comprises state-of-the- art facilities and infrastructures with global standards and top-grade quality. The layout includes 15 multi-floored housing towers placed well apart from each other for better ventilation and views. Being a Township project, the project features both Housing and Retail Mall developments.
Nestled in the IT core of Bangalore, the Township by Godrej sets a haven of 28 acres with 2400 apartment homes and 15-acre greens. With thoughtfully placed amenities and 85% open space, the layout plan incorporates carefully chosen amenities for individual and group activities. These facilities are designed to seamlessly suit all age groups.
The Township welcomes its residents to a world of precious experiences for a richer and better lifestyle. Experience endless fun and fitness at Fit-play Arena. Dance to the song of flowing water at the Aquatic Haven zone. Feel the pulse of life as you hug a tree at Woodland Groove. Treasure the memories and friendships with family and friends at the Social Sphere zone.
The Master Layout Plan at Godrej Woodscapes Apartment can be cataloged into the following zones:
- Grand Entry/Exit
- Gateway
- Woodland Grove
- Aquatic Haven
- Fitplay Arena
- Housing zone - Towers
- Tree Groves
- Social Sphere
- Community Plaza
- Sports Plaza
- Club Drop-off
- Clubhouse zone
- Parking
- Functional Spaces
- Parking
- Retail Plaza

The well-designed tower plan of Godrej Woodscapes shows the graphical view of the 15 towers on the site. The towers have Ground+39 floors along with 3 basement parking. Phase 1 consists of 13 towers, and Phase 2 consists of 2 towers offering 3.5 & 4.5 BHK flats. Overall, all the 15 majestic towers comprise more than 2000 lavish flats in 2 to 4.5 BHK sizes. The sizes of the apartments are:
- 2 BHK - 1198 sq. ft. - 1285 sq. ft.
- 3 BHK - 1450 qs. ft. - 2027 sq. ft.
- 3.5 BHK - 2400 sq. ft. 2741 sq. ft.
- 4.5 BHK - 2900sq. ft. - 3634 sq. ft.
The flats are placed better to provide a good view from the balcony, particularly on the higher floors. Every unit will give great views of the natural beauty in the surroundings. The property has a big green area with vast landscapes. It has different entry and exit gates with a big pathway. It has attractive parks with areas for relaxing and seating. The project has more than 85% of open space, and 1,500 big, grown trees will be inside the project. Office spaces and retail shops will be there on the facade of the property.

The project has 2 grand clubhouses spread across 1 lakh sq ft. These Lavish clubs are brimming with the best indoor activities and have 2 swimming pools. Take pleasure in and converse with a ton of leisure features suitable for all age groups. All these features offer the opportunity to have a great lifestyle in a big community.
- Guest Rooms
- Creche
- Indoor Pool
- Mini Theater
- Co-Working Space
- Conference Room
- Yoga area
- Multifunctional Hall
- Spa
- Indoor Kids Play Area
- Indoor games
- Banquet Hall
- Swimming Pool
- Leisure Pool
- Changing Room
- Conference Room
- Dance / Aerobics
- Badminton Court
- Gym.

The project site is divided into various sports, fitness, and leisure zones. Each of these zones lets the residents enjoy and explore these facilities with easy reach. Here are the details of various facilities offered within this majestic premise.
- Bonfire Court
- Meditation Pads
- Bio Pond
- Meandering Pool
- Floating Deck
- Eco Pond
- Senior’s Corner.
- Celebration Lawn
- Outdoor Workspace
- Foliage Cross
- Entrance Plaza
- Fiesta Park
- Portico
- Amphitheatre
- Cycling Track
- Skating Lane
- Play Park
- Aqua Park
- Toddlers Pad
- Grecian Trail
- Leisure Pool
- Tennis Court
- Reflexology Walk
- Basketball Court
- Jogging Park
- Fitness Corner
- Activity Field.
Faqs
| Call | Enquiry |
|
