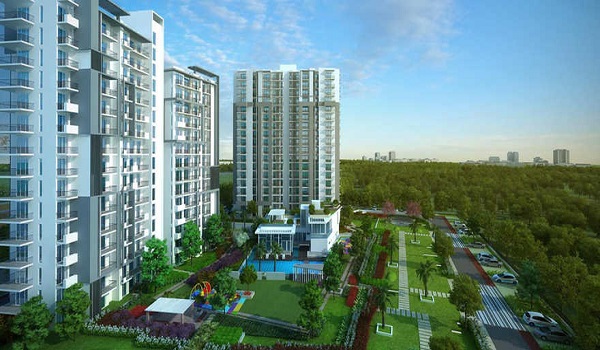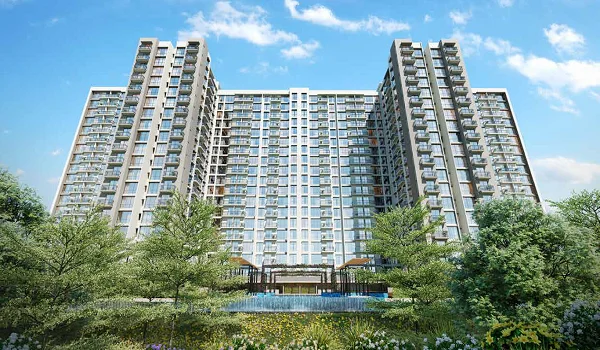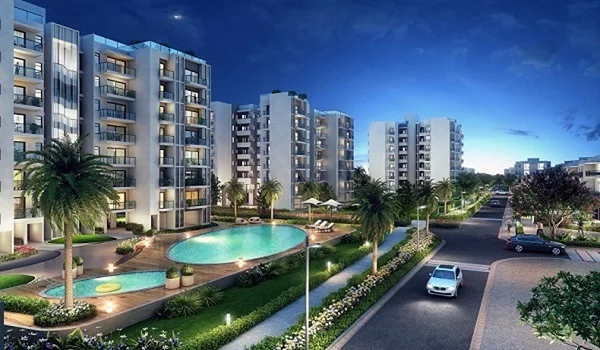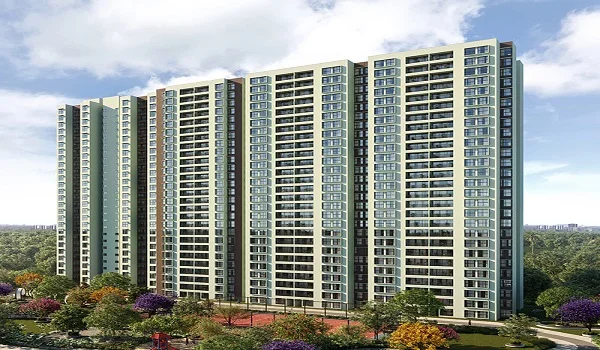Godrej Woodscapes Photos

Photos give a space to showcase images of the housing project. It offers a clearer and more vivid visual representation of the project. Godrej Woodscapes is a grand residential project developing in the posh locality of Budigere Cross Road, Bangalore.
Highlights of Godrej Woodscapes
| Type | Apartment |
| Location | Budigere Cross, Bangalore |
| Builder | Godrej Properties |
| Floor Plans | 2, 3 and 4 BHK |
| Total Land Area | 28.15 acres |
| Total Units | 2400 |
| Number of Towers | 15 towers |
| Number of Floors | G+38 & 39 |
| Starting Price | 1.30 Crores Onwards |
| Launch Date | Feb 2024 |
| Possession Date | December 2028 |
Godrej Woodscapes photos are a set of pictures to help the homebuyers to see the project more clearly. It has the images of the project and all the updates as well. The pictures show everything clearly, helping everyone understand the project and choose which unit to buy based on where the rooms are.
The project is being built on 28.15 acres and has 2400 units. It has 2 phases, in which phase 1 has 13 towers, consisting of 2000 apartments. The phase 2 has 2 towers in which 400 flats are availabe. The towers have 39 floors, along with a ground floor. The residential township is in the heart of Budigere, Whitefield, Bangalore.
Godrej Woodscapes offers 2 BHK, 3 BHK, 3.5 BHK, 4 BHK, and 4.5 BHK apartments in both towers. Residents will also get a servant's room in the 3 and 4 BHK flats. The 2 BHK flat is 1285 sq. ft., the 3 BHK apartment with 2 toilets is 1700 sq. ft, the 3.5 BHK apartment has 3 toilets and a servant's room is 2025 sq. ft, 4 & 4.5 BHK (with servant's room) are available in 2900-3000 sq. ft. The price of the apartments starts from 1.30 Crore.
The photos show a collection of all the amenities available in the society. The township has 2 luxurious clubhouses, a rooftop swimming pool, barbeque area, sports courts and kids playground. The project has a retail space built on approximately 3 lakh sq. ft and more than 1500 grown trees.
The pictures of these amenities are available in the photos for the buyers to see. The project looks good inside and outside, the pictures give detail for each feature. They also show different views of the project from various angles, starting from the entrance.
Exterior photos: The buildings are beautifully designed and offer a modern look. The images show the entry, parking area and lush green parks of Godrej Woodscape.
Interior photos: The photo album shows the interior of the flats. The size of the apartment, balconies, and windows, which are huge and the corridor, everything is shown in the photos.
Amenities: Godrej Woodscapes offers all the modern amenities in the photos. From 2 lavish clubhouses, a swimming pool, and a meditation area to a community space, gym and many more.
Other facilities: Godrej Woodscapes photos also give the buyers a visual view of the essential places nearby. The view from the flats, the view near the township, IT hubs, everything is well represented to give buyers an idea of the society and its amenities.
Online pictures of Godrej Woodscapes reveal the beauty and style of the project. It's an excellent option for a top-notch residential complex in Bangalore. The project highlights Godrej Properties' dedication to giving good quality, delivering on time, and focusing on customers' needs.
| Enquiry |


